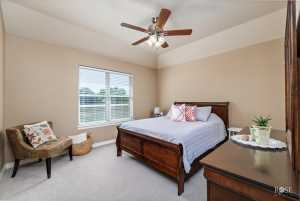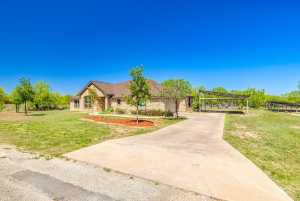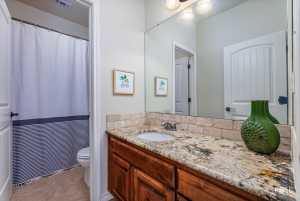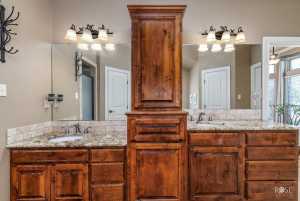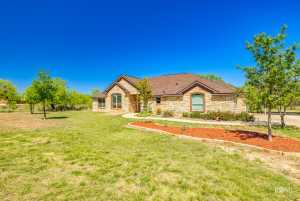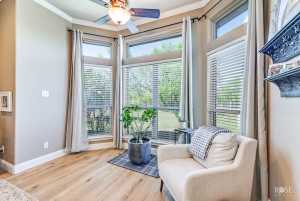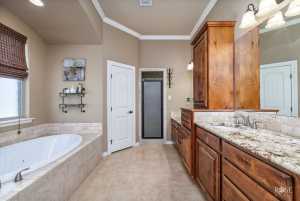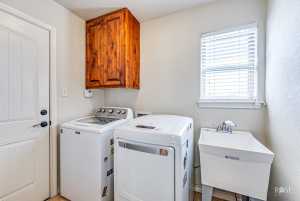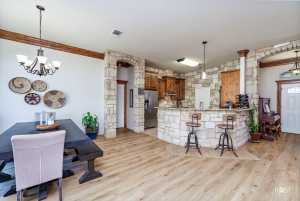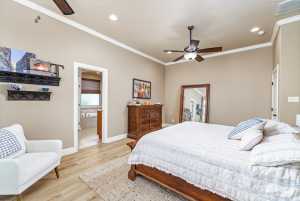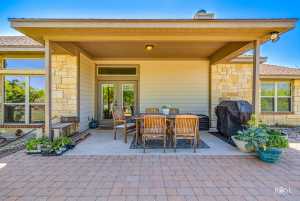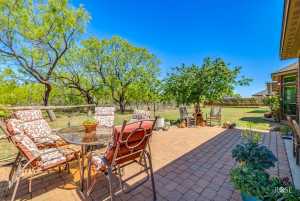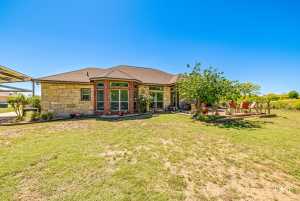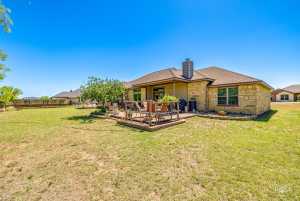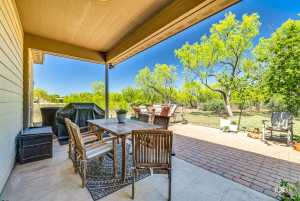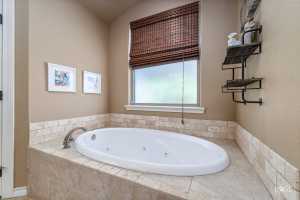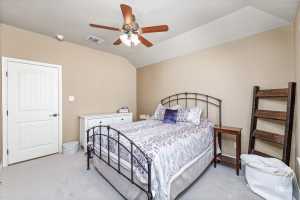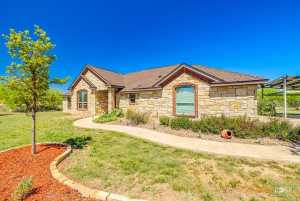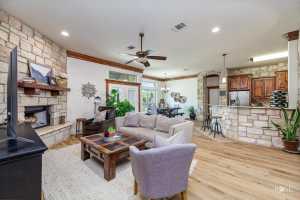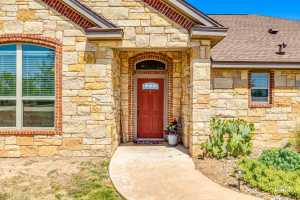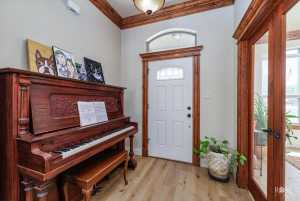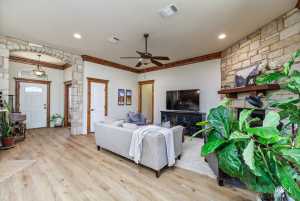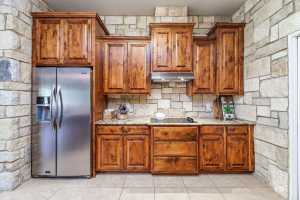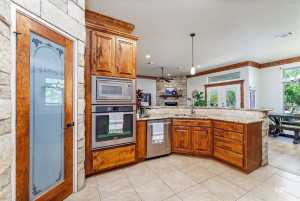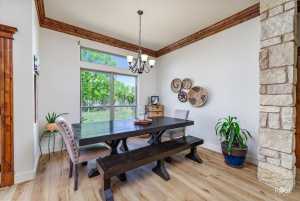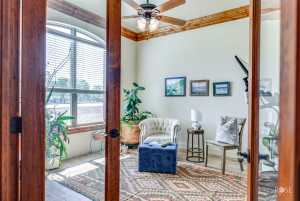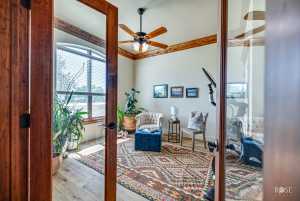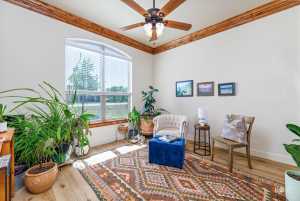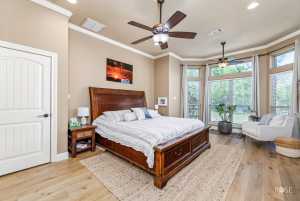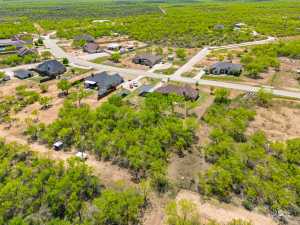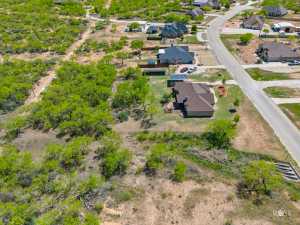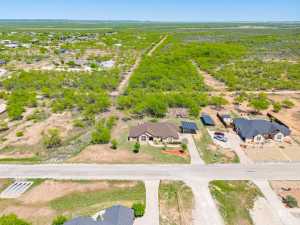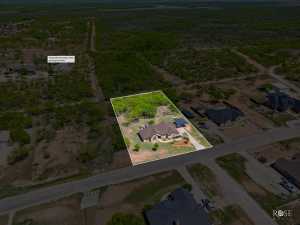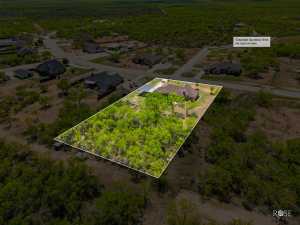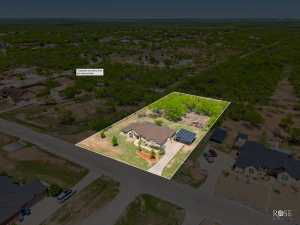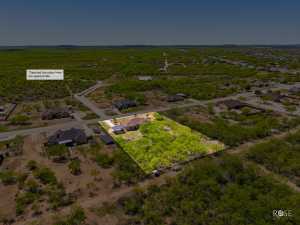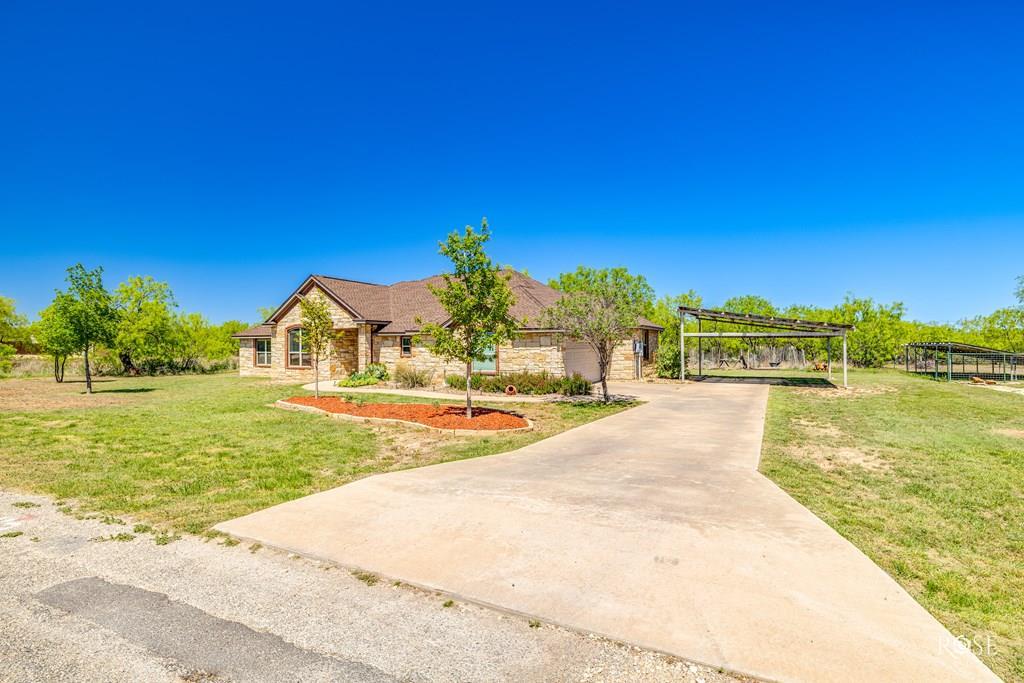
MLS #120812 - 3138 Lakota Lane
MLS #120812 (Status: Active)
3138 Lakota Lane
San Angelo, TX 76901
3 bed / 2 bath / 2,104 sq.ft. / 1 apx. acres
Price: $489,000
apx. $232.41/sq.ft.
est. payment /mo.
Tax & Insurance Not Included
estimate based on down, interest for
(change settings)
Welcome to this meticulous single owner Buffalo Heights home! Step inside to discover 3 spacious bed 2 bath home, along with new luxury vinyl plank flooring, ready for you! With its seamless flow from living area to kitchen creating a harmonious space where cooking, dining, and relaxation converge effortlessly. Private primary bedroom is a bright and spacious with its en-suite bathroom including a walk-in shower, jetted tub, double sinks and closets. A versatile office space stands ready to be transformed into an additional 4th bedroom, offering flexibility. Enjoy the morning sun from the comfort of your spacious extended back patio. For those with a green thumb, a drip irrigation system has been installed to nurture the garden and keep it flourishing. Whether you're seeking privacy, space, or sustainability, this home offers it all. With its thoughtful updates, expansive lot, and eco-friendly features (paid off solar panels) it's not just a place to live but a sanctuary to thrive in.
[Sub Agency Fee: | Buyer Broker Fee: 2.5 | Dual/Var Comm: Yes]
(The Listing Brokers offer of compensation is made only to participants of the MLS where the listing is filed.)
[Sub Agency Fee: | Buyer Broker Fee: 2.5 | Dual/Var Comm: Yes]
(The Listing Brokers offer of compensation is made only to participants of the MLS where the listing is filed.)

Angelo Home Team
4274 S Jackson St
San Angelo, TX 76903
(325) 227-4663 [office]
(325) 227-8873 [fax]
-
12x11
-
12x10
-
Slab
-
12x9
-
11x15
-
20x14
-
12x14
-
On Site Facilities
-
One
-
Buffalo Heights
-
Some
-
2014
-
CentralElectric
-
StoneVinyl Siding
-
Living RoomWood Burning
-
CentralElectric
-
RoomLaundry Connection
-
CompositionShingle
-
Covered PatioSolar Panels OwnedWindows-Double Pane
-
Ceramic TilePartial CarpetWood Laminate
-
2 CarAttachedCarport
-
Grape CreekGrape CreekGrape Creek
-
Acreage 1-5Cul-de-SacInterior LotOutside City Limits
-
Built in CooktopBuilt in OvenCeiling Fan(s)DishwasherGarage Door OpenerMicrowavePantryRefrigeratorSmoke AlarmSplit Bedrooms
Provided By: Keller Williams Synergy
Information Last Updated: May 04, 2024

