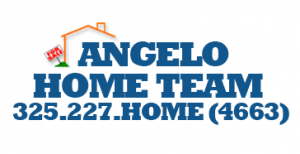MLS # -
MLS # (Status: )
Price: $0
est. payment /mo.
Tax & Insurance Not Included
estimate based on down, interest for
(change settings)

Angelo Home Team
4274 S Jackson St
San Angelo, TX 76903
(325) 227-4663 [office]
(325) 227-8873 [fax]
Provided By:
Information Last Updated: Dec 25, 2025
