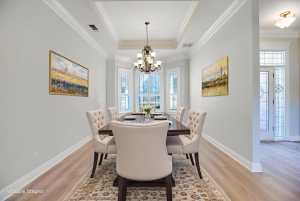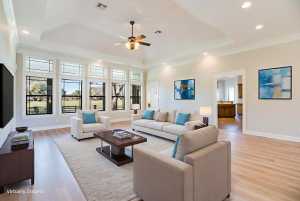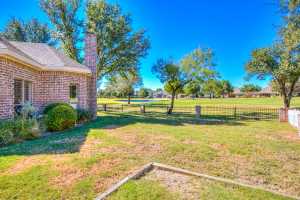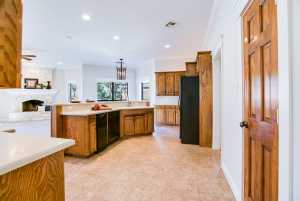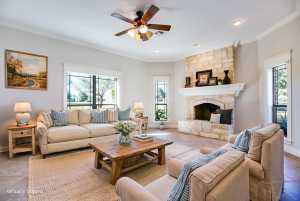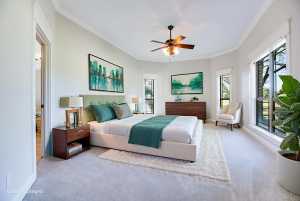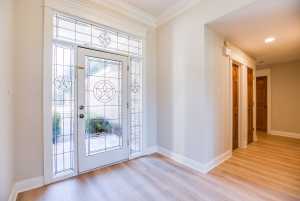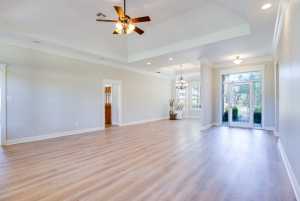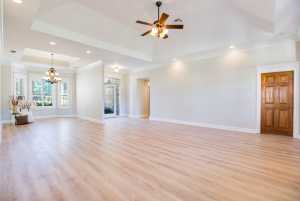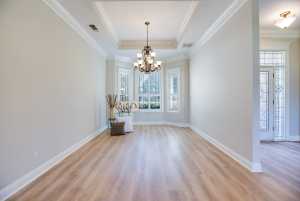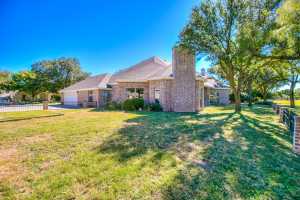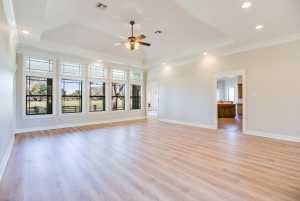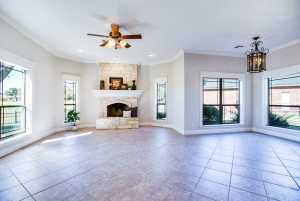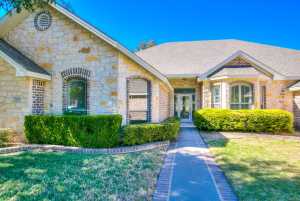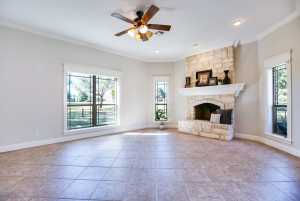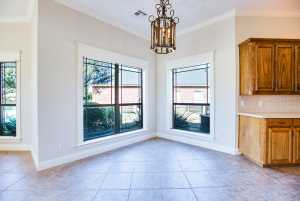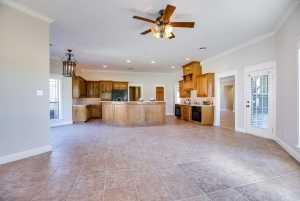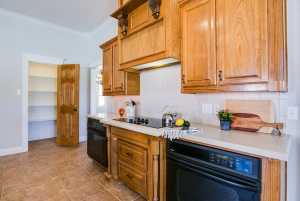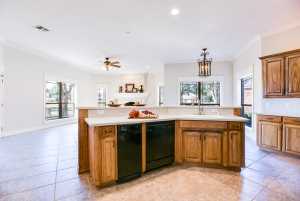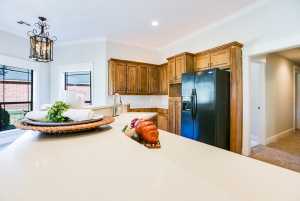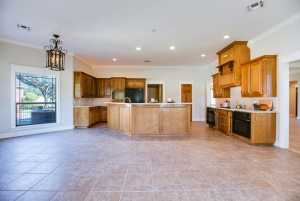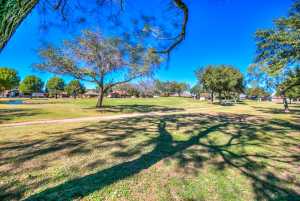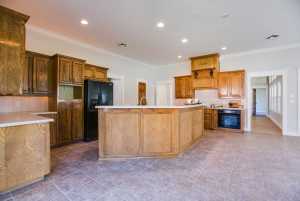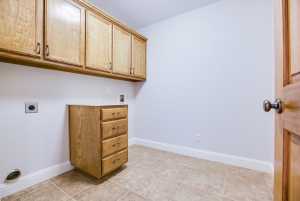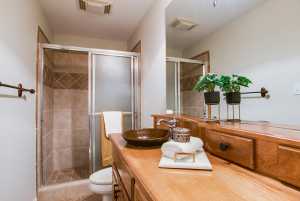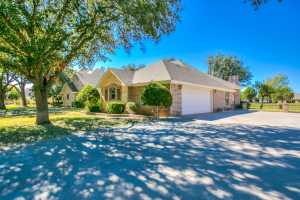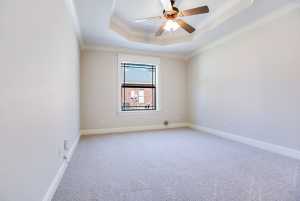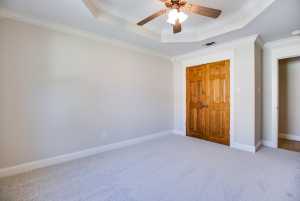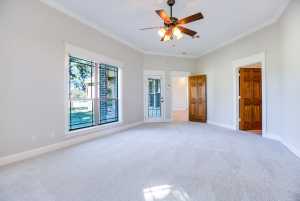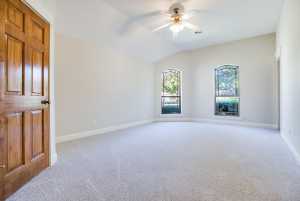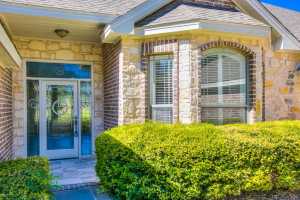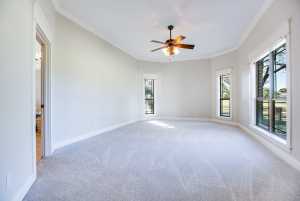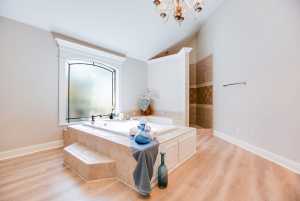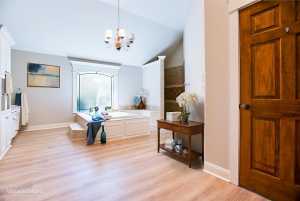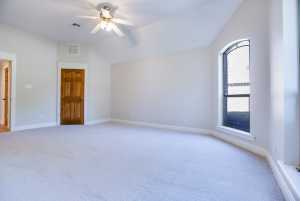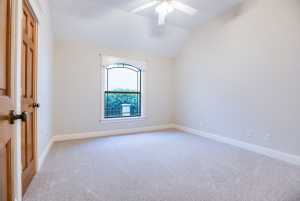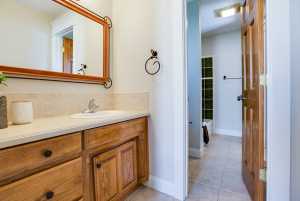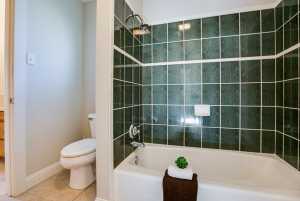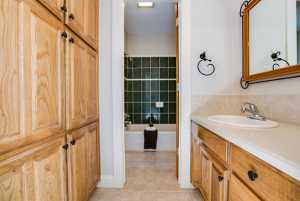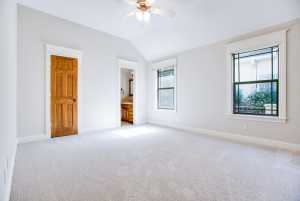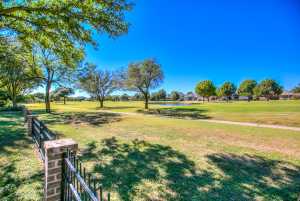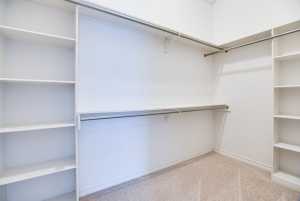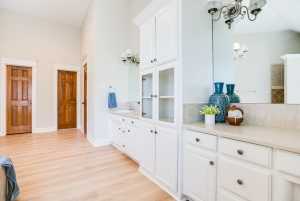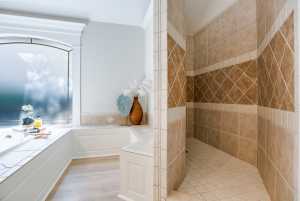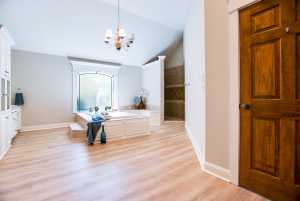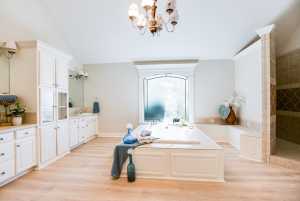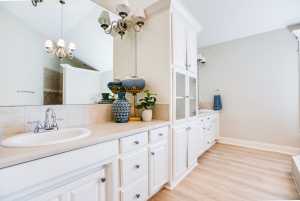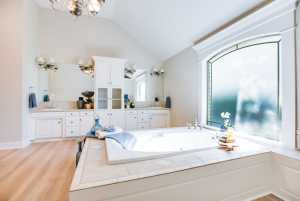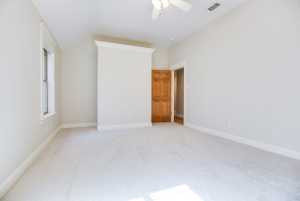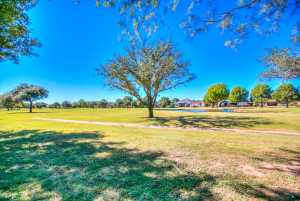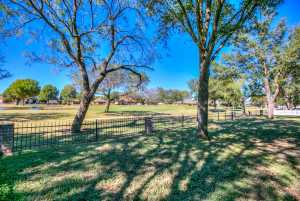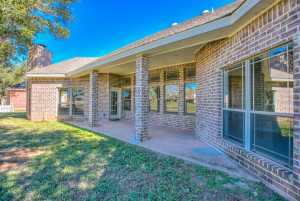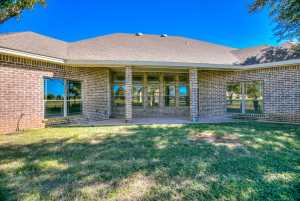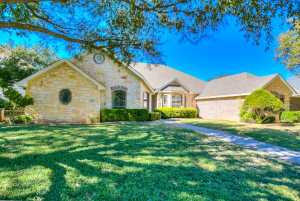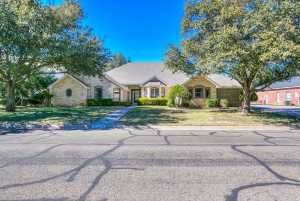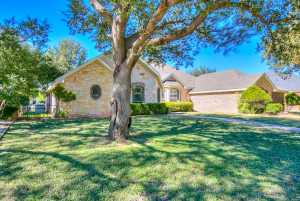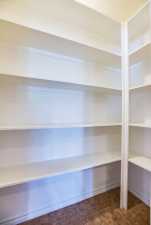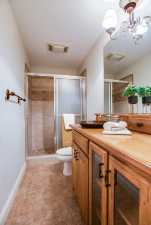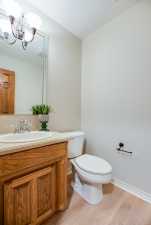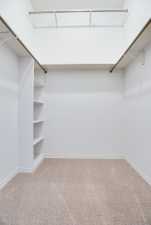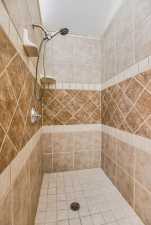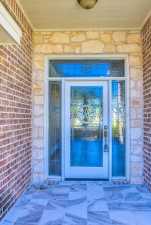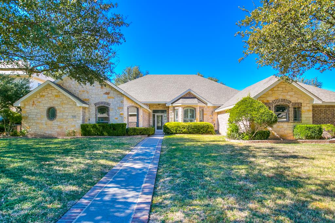
MLS #129598 - 5109 Beverly Dr
MLS #129598 (Status: Active)
5109 Beverly Dr
San Angelo, TX 76904
5 bed / 3 bath / 1 h.bath / 3,667 sq.ft.
Price: $698,000
apx. $190.35/sq.ft.
est. payment /mo.
Tax & Insurance Not Included
estimate based on down, interest for
(change settings)
This stunning 5-bdrm, 3.5-bath home has been beautifully refreshed w/new interior & exterior paint & new flooring throughout most of the home, fresh, modern & move-in ready. An inviting open living & dining area welcomes you, framed by a wall of windows overlooking the BCC golf course. This home was built to be stunning w/beautiful ceiling details & generous moldings throughout. And the same quality extends to the large kitchen/breakfast island, spacious laundry room & main suite bath w/large walk-in shower & oversized tub. Step onto the covered patio to relax or entertain while enjoying the tranquil water feature & scenic backdrop. The open kitchen flows seamlessly into combined living/dining areas anchored by a striking stone fireplace, perfect for gathering & unwinding. Golfers will love the convenience of being right on the course, w/ easy access to tee time just steps away. With 5 spacious bedrooms, there's plenty of room for family or guests to feel right at home.

Angelo Home Team
4274 S Jackson St
San Angelo, TX 76903
(325) 227-4663 [office]
(325) 227-8873 [fax]
-
11x15
-
12x12
-
13x16
-
8x10
-
27x20
-
Den
-
Slab
-
13x19
-
20x21
-
13x22
-
Composition
-
Public Sewer
-
One
-
Bentwood Country Club Est
-
None
-
2003
-
CentralElectric
-
BrickStone
-
CentralElectric
-
CarpetTileWood Laminate
-
2 CarAttachedExtra Storage
-
BonhamGlennCentral
-
Dryer ConnectionRoomWasher ConnectionLaundry Connection
-
Fence-OtherInterior LotJoined Golf CourseLandscaped
-
Covered PatioExtra ParkingNeighborhood PoolPatioSprinklerWindows-Double Pane
-
Built in CooktopBuilt in OvenCeiling Fan(s)DishwasherDisposalElectric Oven/RangeGarage Door OpenerMicrowavePantrySecurity System OwnedSmoke AlarmSplit BedroomsVent Fan
Provided By: ERA Newlin & Company
Information Last Updated: Feb 10, 2026

